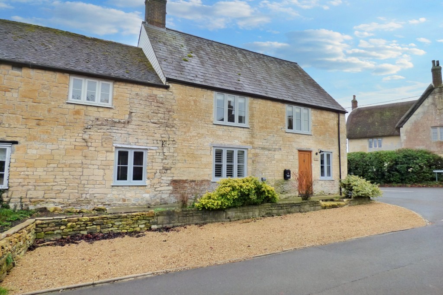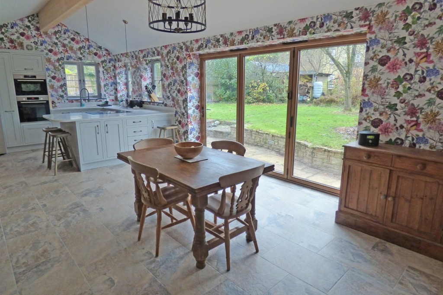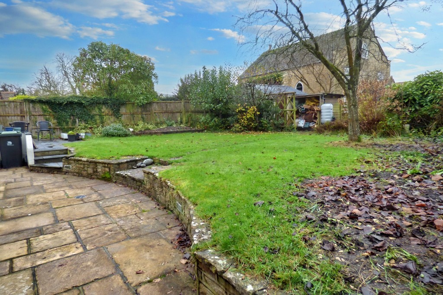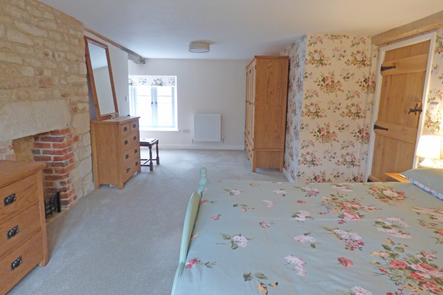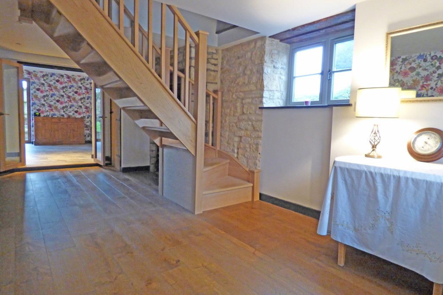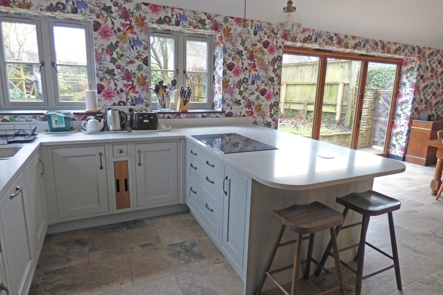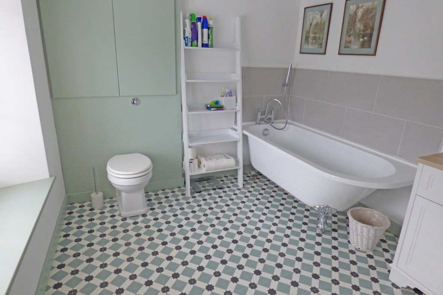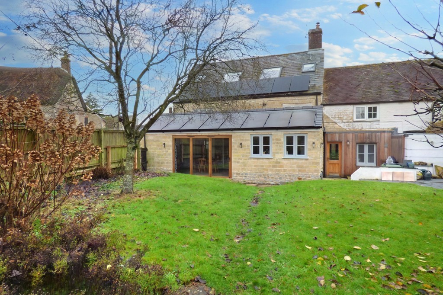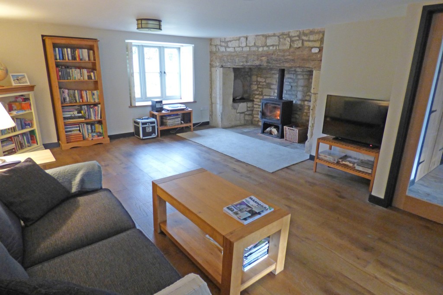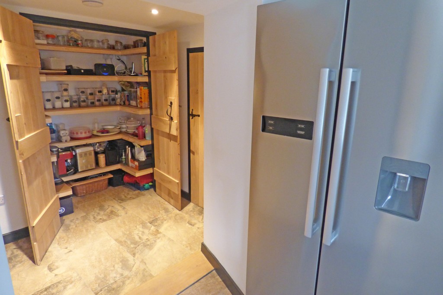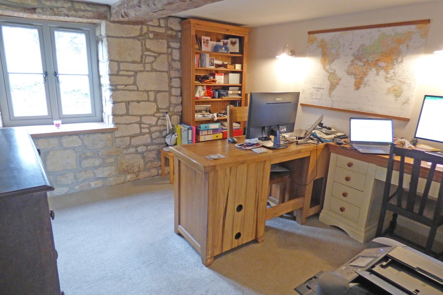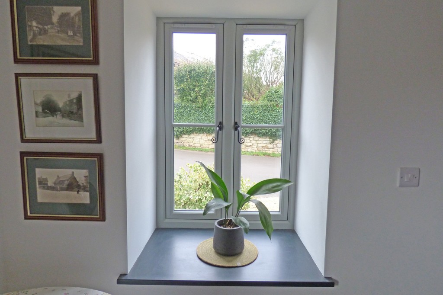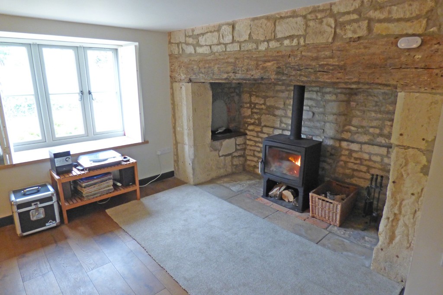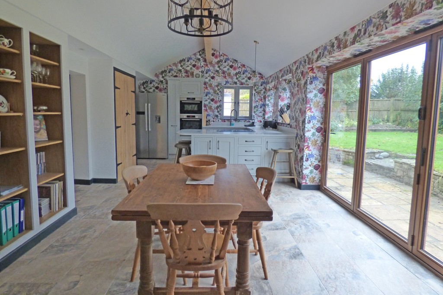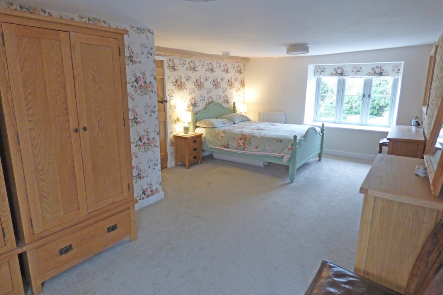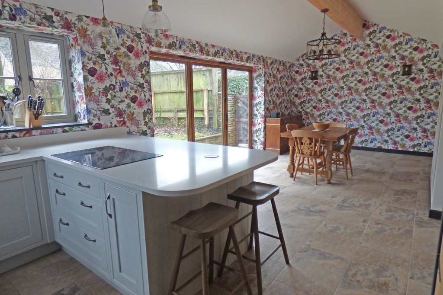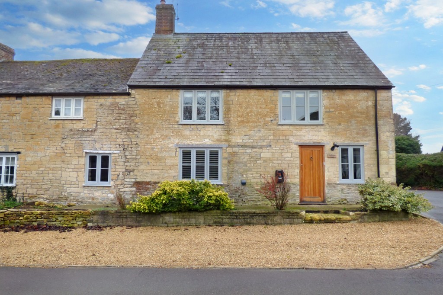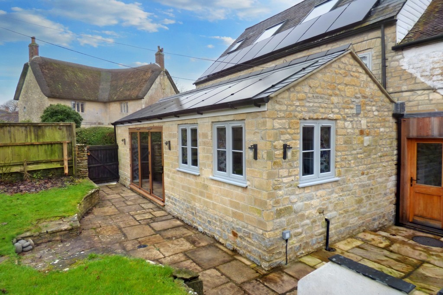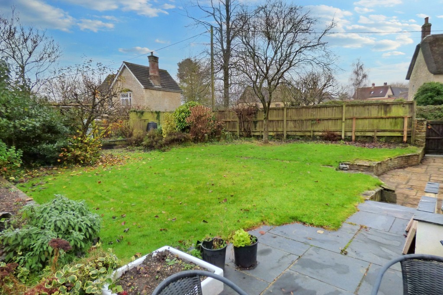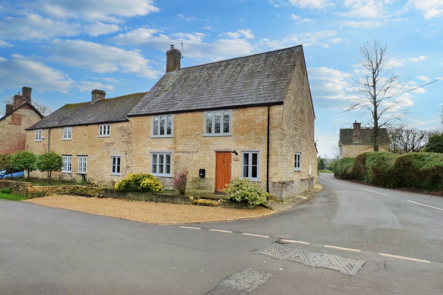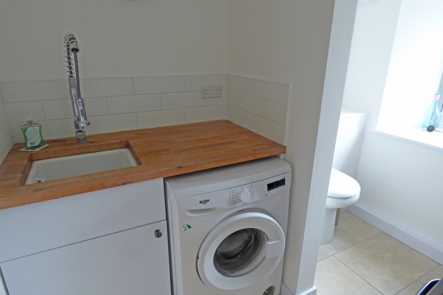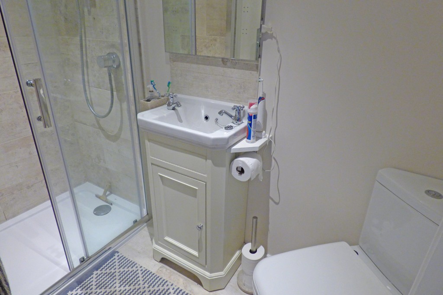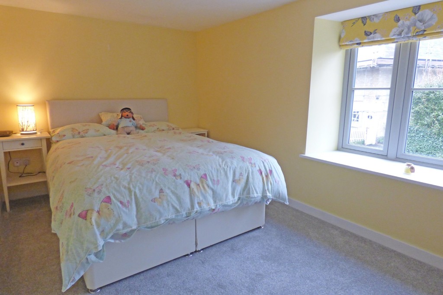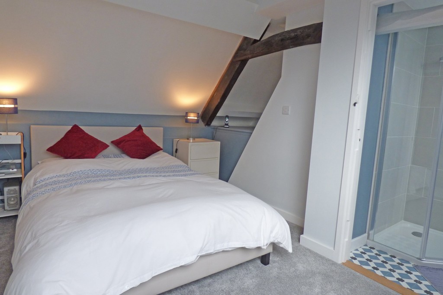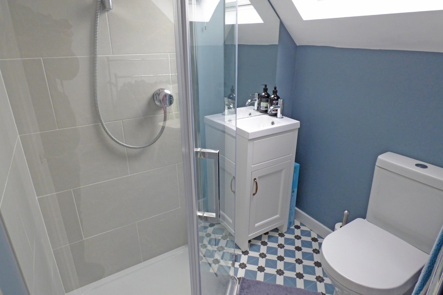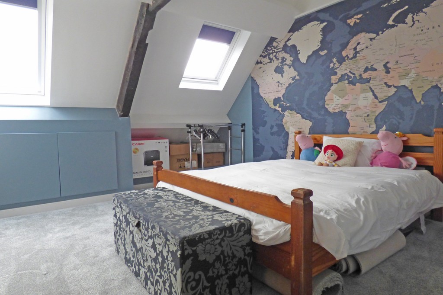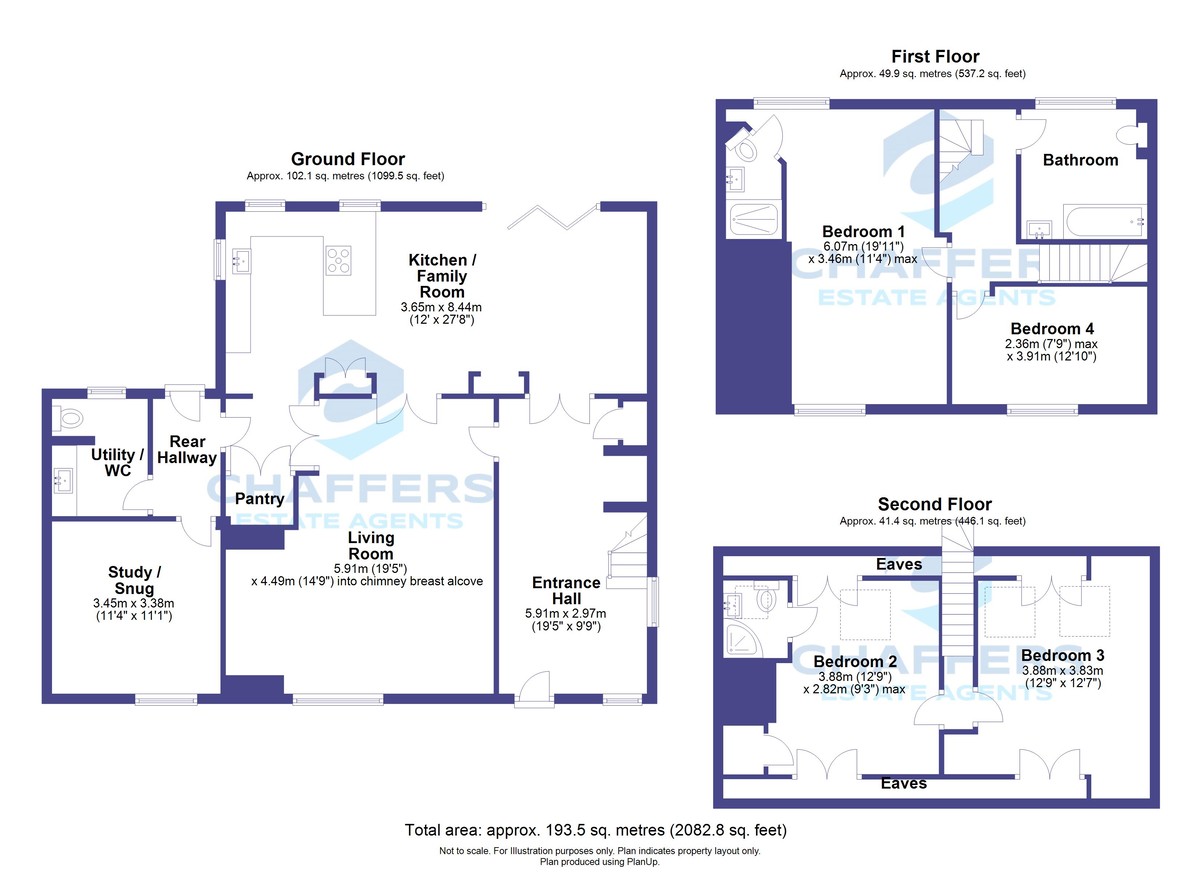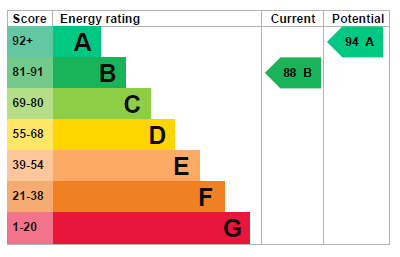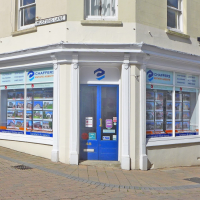4 bedroom attached period house for sale
Burton Street, Marnhull £695,000
Key Features
- Bathrooms: 3
- Bedrooms: 4
- En-suites: 2
- Reception rooms: 2
- Property age: Georgian
- Floor size: 197.00 sq m
Full Description
SUMMARY A fantastic period home dating from the late 18th Century that has been stylishly modernised for 21st century living, providing both period charm and comfortable modern living with a high energy rating of B. Viewing is highly recommended to truly appreciate what this property has to offer.
DESCRIPTION A delightful period house that has been recently modernised by the current owners. The property manages to retain much of its traditional character, being juxtaposed with contemporary features to create a stylish and comfortable home. The owners have also put a great deal of effort into ensuring the property is energy efficient, with total energy costs of less than £1000 for the year despite the owners both working from home.
The property is entered via a large light and airy hallway with bespoke oak staircase rising to the first floor, glazed doors leading to the kitchen and living room and a period stone fireplace alcove. The living room faces the front of the property and has a traditional inglenook fireplace housing a wood burning stove, with further glazed doors leading to the kitchen and towards the rear hallway. The kitchen / family room is a particular feature of the property with vaulted ceiling and bi-fold doors leading to the rear garden. The room is versatile and large with ample space for a large dining table and additional furnishings if required. The kitchen comprises a range of base and wall mounted units, with quartz work surfaces and a breakfast bar, sink unit, induction hob, built in multi-function oven with microwave and integral dish washer. There is also space for an american style fridge freezer, additional built in storage and a wonderful fully shelved pantry. Completing the ground floor accommodation is a rear hallway, utility / WC and an additional characterful reception room currently used as a large study.
On the first floor the landing has stairs rising to the second floor and further doors leading to bedrooms one and four, and the family bathroom. Bedroom one is a spacious dual aspect room with some exposed stone walling and a feature fireplace, and an en-suite shower room. Bedroom four is also located on the first floor with a front aspect and room for a double bed. Completing the first floor accommodation is a large family bathroom with a window to the rear and a roll top bath. On the second floor there is a small landing giving access to both bedrooms. Bedroom two has a rear skylight, ample built in eaves storage and an en-suite shower room. Bedroom three has a rear skylight and ample eaves storage.
Outside the property has a gravelled parking area to the front with space for two cars. The enclosed rear garden is of ample size and consists of a paved terrace to the rear of the property, with the rest of the garden being mainly laid to lawn with a variety of mixed borders, shrubs and small trees. There is also a shed and wood storage area. Its should be noted that the rear garden adjoins Sackmore Lane so additional parking could potentially be added subject to highways permission.
SITUATION Marnhull is a sought after village located in the heart of the Blackmore Vale offering a Post Office, 2 stores, chemist, newsagent, hairdressers, garage, inn, doctors surgery, churches, schools and bus services. Marnhull is also celebrated in Thomas Hardy’s Tess of the D’Urbervilles as Marlott. The old market town of Sturminster Newton is 3 miles distant which offers a good range of every day facilities. The historic hilltop town of Shaftesbury is only a little distance further at 5.5 miles, whilst nearby Gillingham has the main line railway station (Exeter / Waterloo) is approximately 6 miles distant, the Georgian market town of Blandford Forum 13 miles, county town of Dorchester 22 miles, the Dorset coast approximately 26 miles and Bath 35 miles.
ADDITIONAL INFORMATION Services: Mains Water, Gas, Electricity & Drainage.
Council Authority: Dorset Council ~ Council Tax Band: D
Caution: NB All services and fittings mentioned in these particulars have NOT been tested and hence we cannot confirm that they are in working order.
Energy Performance Certificate: Rated: B88 (Only 4 points off A rating 92)
Solar Panels are fully owned by the property and not subject to a charge.
AGENTS NOTE The property is subject to a flying freehold with the rear hallway, study and utility.
Virtual Tours
Request a viewing
Looking for similar properties?
Subscribe to our property mailing list and get notified about new properties like this one, as soon as they’re put on the market.

